|
|
|
Brooks
Residence
|
|
|
|
|  LEED
Platinum Home LEED
Platinum Home
|
 |
 |
|
| Venice,
CA
Completed 2012
The main design strategy for this second
story addition/remodel is to improve the existing plan by
creating a more contemporary and environmentally responsive
design. The existing first floor was opened up to provide
a larger living room and kitchen and to increase the amount
of natural light and ventilation throughout the house. The
design incorporates the following environmental green building
techniques:
Energy
This home is 52% more efficient than the average new California
home and features:
• Quality Insulation Installation (Q.I.I.),
• high efficiency appliances,
• Energy Star lighting package,
• 4kw solar panel system,
• natural heating and cooling,
• natural daylighting and
• 95% LED lighting
• large overhangs.
Water
This project conserves water and prevents stormwater runoff
from leaving the site using:
• 2 cisterns collect 800 gallons of rainwater
• vegetated swales were designed and built
• 84% permeable surfaces + 16% impermeable surfaces
directed to infiltration features= 100%
• graywater recycling system
• 91% native, drought-tolerant plants.
Materials
This project minimizes waste and use of raw materials and
eliminates toxins by:
• 100yr old existing 2 x 4s re-used to make door jambs
and stairs
• existing floor was preserved
• construction waste was recycled
• only sustainable materials were selected
• biodegradable waste will be composted |

slide show
(click
picture)
|
|
 |
|
top
|
|
|
Crestmoore
Residence
|
|
|
|
| 
|
 |
 |
|
|
Venice, CA
Completed 2012
The owner of the Crestmoore residence lived
in a three story home designed by Fred Fisher. However, as
she grew older, she found it harder to negotiate all of the
sublevels and staircases throughout the house and she decided
to re-build a second unit on the property. This was ideal
since she still wished to use her existing ground floor studio.
The addition would be a smaller home where she could comfortably
live, entertain, and gracefully age.
The new home is a compact two bedroom, two
bath with one bedroom being used as a library and a new garage
space. Windows were placed higher up to provide wall space
to display her art collection. Some great features of the
home include a soaking tub with a dormer above, providing
a nice tranquil place to relax and be rejuvenated. Also, the
tiles on the floor of the bathroom are large stones, meant
to massage the feet as one walks over them barefooted. Another
feature is the custom kitchen that provides plenty of easily
accessible storage for baking and other labor intensive cooking
activities, making it easier to do so. Finally there were
nooks recessed into the walls at the clients specified locations
and sized so that she could best display smaller pieces. The
client is an artist and connoisseur who loves the overall
gallery of the newly remodeled space. She says the house is
“elegant, calm, colorful, friendly, inviting, spacious,
and convenient.”
|

slide show
(click
picture)
|
|

photo
by Lisa Gizara
|
|
top
| Muchin
Residence |
|
|
|
| 
|
 |
 |
|
|
Culver
City, CA
1,600 SF Remodel
1,100 SF New Construction
"A stunning transformation
of an existing 1950's bungalow into a contemporary passive solar
"house of light". Natural daylight suffuses every room.
The L-shaped house wraps around the rear garden with south-facing
two story wing taking advantage of views and passive solar opportunities.
Water collection on-site feeds into a mini-wetland garden. Use of
recycled materials, non-toxic paints and finishes and a solar heated
pool are among other "green" features to be seen."
-- from the Homes for the Future
Tour of Sustainable Living in Southern California catalogue, Presented
by Eco-Home Network
10 / 01 |

slide show
(click picture)

click picture to view Arch.
Dwgs |
|
 |
top
|
Pickford
Residence
|
|
|
|
|  LEED
Platinum Home LEED
Platinum Home
|
 |
 |
|
|
Culver
City, CA
2,500 SF
Completed 2008
The main design strategy for this second story
addition/remodel is to improve the existing plan by creating a more
contemporary and environmentally responsive design. The existing
first floor was opened up to provide a larger living room and kitchen
and to increase the amount of natural light and ventilation throughout
the house. A 3-story vegetated green wall was integrated into the
design to cool the air while adding a beautiful central feature.
The new house incorporates a number of environmental green building
techniques including:
- Passive solar heating/cooling: In
order to maximize the use of the sun's free energy, large south
facing windows are placed to absorb the winter sun, while the large
overhang prevents solar gain in the summer. The concrete floor serves
as a thermal mass for storing the heat while the vegetated cooling
wall/tower acts as an air freshener.
- Energy efficiency: This project
is 50.8% more efficient than the California Energy Efficiency Standards
(Title 24 - 2006).
- Active solar system: Use of
a hybrid solar system of photovoltaics and solar water heating provides
electricity and hot water for domestic use as well as for the radiant
floor heating system.
- Passive cooling:Three-story
high living wall to maximize the indoor air quality.
- Imported water reduction: Greywater
from sinks and bathtubs is collected in a constructed wetland. Additionally
percolation pits collect and reduce the amount of urban runoff that
enters the storm drain system.
- Sustainable material selection:
Use of alternative materials such as bamboo floors, engineered
lumber, and non-toxic paints, glues and water proofing materials
reduce off-gasing and encourage use of alternative products. In
order to reduce the waste leaving the site, 75% of all material
is recycled.
|

slide show
(click picture)

click picture to view renderings

click picture to view construction photos
|
|
 |
top
|
Sunset
Residence
|
|
|
|
| 
|
 |
 |
|
|
Venice,
CA
1,750 SF
Completed 2008
A new three-story house is built behind an existing
single family home on a small lot in Venice. This compact L-shaped
building was designed to enhance beneficial solar orientation and
maximize garden space and views. This project incorporates a number
of environmental green building techniques such as passive and active
solar heating and cooling, imported water reduction with percolation
pits and the use of sustainable building materials. Green features
include:
-Sustainable Site:
Kept existing front unit
Infiltration pit for storm water run-off
Small building footprint to maintain small garden
Massing is sensitive to neighbors
Drought tolerant and native plantings
-Energy Efficiency:
4.2 kw solar system
2x6 exterior walls for R-19 insulation
On-demand (tankless) water heating
90% plus efficiency heating system zoned for max. efficiency
Natural daylight throughout
-Alternative Materials:
Reused trust-joist from movie set for floor framing
Reused, replaned and ripped redwood from another job site
for deck and stair railing
Used low and no VOC paint and finishes
Used certified re-harvested wood
|

slide show
(click picture)

click picture to view renderings

click picture to view construction photos
|
|
 |
top
|
Altadena
House
|
|
|
|
| 
|
 |
 |
|
| Altadena,
CA
2,300 SF
Completed 2005
The goal of this 1967 ranch house remodel, was
to create a more contemporary design, provide an indoor/outdoor
entertainment zone and increase the amount of natural light and
ventilation throughout the house. The clients chose to remodel using
green building techniques such as:
-Reused/Recycled: Due to extensive flood
damage that had created a mold festering environment, the interior
of the house was completely gutted. In order to reduce the waste
leaving the site, all salvageable material, such as roof tiles,
plumbing fixtures and bricks, was reused or donated.
-Energy Efficiency: To increase the overall
energy performance of the house, all existing windows were replaced
with energy efficient low-E, double pane windows with argon gas,
all exterior walls and ceiling cavities were insulated with wrapped,
formaldehyde-free Batt insulation and all new energy efficient electrical
wiring and lighting was installed. The new design afforded better
natural lighting, eliminating the need for artificial light during
the day.
-Materials: Non-toxic/natural materials
were used throughout. The kitchen cabinets are made from FSD certified
plywood from well managed forests and with formaldehyde-free Medite11
fiberboard. The floors are finished with bamboo and locally quarried
stone. No VOC paint was used.
-Landscaping: To reduce the amount of urban
runoff that enters the storm drain system all storm water is conducted
from the roof to an informal rain garden. A native garden is being
planned.
|

slide show
(click picture) |
|
 |
top
|
Market
Residence
|
|
|
|
| 
|
 |
 |
|
| Venice,
CA
Completed 2008
The goal of this remodel was to create a better
connection between indoors and outdoors. In addition to doing structural
and energy efficiency upgrading to this historic "Venice of
America" home, we also added a master bedroom suite in what
was once an attic, a new game room and two exterior decks. The new
house incorporates a number of environmental green building techniques
including:
-Sustainable Site:
Reuse 100% of existing building
Drought tolerant and native plantings
-Energy Efficiency:
18.5% better than current Title 24
New insulation in existing cavities
New energy star fixtures
New high performance heating system
All new double pane windows
-Alternative Materials:
Reused, replaned and ripped old-growth wood from another
job site for the exterior hand rails
Plastic lumber deck material
Hardiplank siding
|

slide show
(click picture)

click picture to view construction photos
|
|
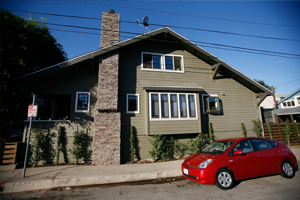 |
top
|
Bleriot
Residence
|
|
|
|
| 
|
 |
 |
|
|
Westchester,
CA
1,800 SF
950
SF Remodel
850 SF New Construction
Completed 2008
The Bleriot House was remodeled to create a more
open plan, add 850 square feet and create a more sustainable home.
A new two-story building for the master suite and the new family
room, was added to the rear of the property to take advantage of
the southern exposure, the wonderful views and to have better access
to the large rear garden.
Great care was taking in the design and construction
of the project to protect and reuse as much of the house as possible,
while still modernizing and upgrading it. The existing bedrooms
were not changed, while the existing kitchen was re-oriented and
remodeled to be more open, have better light quality.
Many sustainable features were incorporated. For
example the new addition was designed to take advantage of passive
solar techniques to maximize beneficial heating, cooling and natural
ventilation. The insultative property of the existing and the new
house was improved to provide for better energy performance. Sustainable
and non-toxic materials were used and many of the existing materials
from the site were either saved or reused in another capacity.
The following is a quote provided by the
clients. "We love it! It is staying nice and cool with
all this hot weather too!"
|

slide show
(click picture) |
|
 |
top
|
Westwood
Residence
|
|
|
|
| 
|
 |
 |
|
| Culver
City, CA
2,400 SF
Under Construction 2007
The new three-story house incorporates a number
of environmental green building techniques including:
- Passive solar heating/cooling:
Large south facing windows and doors with appropriate sized overhangs,
thermal mass floors, and natural cooling. Natural light is provided
throughout the house thereby removing the need for artificial lighting
during the day.
- Energy efficiency: This project
is 47.8% more efficient than the California Energy Efficiency Standards
(Title 24).
- Active solar system: Hybrid
solar system of photovoltaics and solar water heating provide electricity
and hot water for domestic use and radiant floor heating system.
- Imported water reduction: Constructed
wetlands for greywater from sinks and bathtubs, and water collection
pits for stormwater reduce the need for imported water.
- Sustainable material selection:
Use of alternative materials such as bamboo floors, engineered
lumber, and non-toxic paints, glues and water proofing materials.
|

slide show
(click picture) |
|
 |
top
|
3rd Street Landmark
Restoration
|
|
|
|
| 
|
 |
 |
|
| Santa
Monica, CA
2,500 SF Remodel
This 1906 classic landmark
home was completely gutted, raised
and restored to:
- Improve floor plan:
An exterior staircase was removed and replaced with an interior
staircase and the second floor attic space was converted into spacious
3 bedroom, 2 bath sleeping quarters.
- Improve energy efficiency:
Walls, floors and ceilings were insulated, windows replaced and
better heating equipment installed.
- Reduce water needs:
The plumbing was modernized low-flow fixtures and appliances
were installed.
- Replace toxic materials with non-toxic
materials
- Improve structural integrity:
The house was raised in order to pour a new continuous footing,
shear walls were installed and the entire house was brought up to
current codes.
- Restore to original period:
After years of remodeling, an effort was made to use only
turn of the century details and fixtures.
|

slide show
(click picture)
|
|
 |
top
|
Marco
Residence
|
|
|
|
| 
|
 |
 |
|
|
Venice,
CA
1,250 SF Remodel
1,000 SF New Reconstruction
A second floor was added over the existing
historic 1908 Venice Beach home. The new addition is designed to
integrate into the scale of this historic walk street neighborhood
and to adhere to the architectural style of the existing house.
The first floor was opened up to make the existing rooms lighter
and brighter. The kitchen was modernized with bamboo floors and
colored concrete counters. The new second floor contains a master
suite with an exterior deck, outdoor fireplace, double walk-in closets
and master bath. The boys’ bedrooms contain a loft ladder
to the attic/play space.
.
The roofline configuration was created to provide opportunities
to get natural light into the back Northern parts of the house,
thereby reducing the need for artificial lighting during the day.
|

slide show
(click picture)

click picture to view Arch.
Dwgs.
|
|
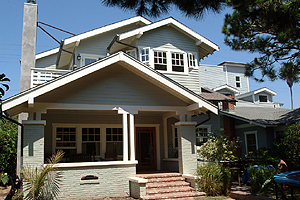 |
top
|
Victoria
Residence
|
|
|
|
| 
|
 |
 |
|
| Venice,
CA
The 100 year old Victoria
House and garden are a natural resource in the community. The garden
provides wonderful views and habitat. This house is on the Venice
Home and Garden Tour.
From the beginning, a major
design decision was to preserve the existing historic house and
garden. To minimize the impact of the addition, the new three-story
house was built to the rear of the site. The plan is organized around
a central grand 3 –story garden room which ties the new house
to the old and each floor to the other floors via the grand staircase
and catwalk. The resulting L-shaped house surrounds the garden and
provides garden views from all rooms in the new and existing house.
The house incorporates many
craftsman features such as long overhangs, pitched roof, balconies
and exposed rafters.
|

slide show
(click picture)
|
|
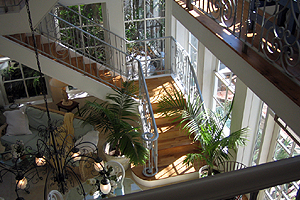 |
top
|
Beachwood
Canyon Residence
|
|
|
|
| 
|
 |
 |
|
| Hollywood,
CA
2,500 SF Reconstruction /
1,200 SF Remodel
This hillside remodel incorporates
a number of environmental green building techniques including:
-Passive solar heating/cooling:
Large south facing windows
with appropriate sized overhangs, thermal mass floors, and natural
cooling through the indoor/outdoor tree-shaded courtyard.
- Imported water reduction:
Constructed wetlands for greywater from sinks and bathtubs, cisterns
for storm water collection, fish pond for storm water overflow and
large bamboo rain gutters for making water collection fun and visible.
- Sustainable material selection:
Reuse of existing residence to minimize need for new material, use
of alternative materials such as bamboo floors, engineered lumber,
and non-toxic paints, glues and water proofing materials.
- Efficient siting:
Orientation to sun and views while being respectful of neighbor's
views. Compact plan to maximize open space. Maintenance of existing
vegetation, including the tree located in the central cooling courtyard.
Add decks to maximize the indoor/outdoor usability.
|

slide show
(click picture)

click picture to view Arch.
Dwgs.
|
|
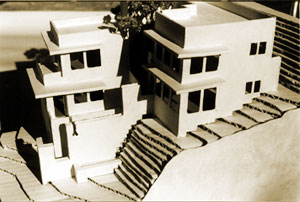 |
top
|
Santa
Monica College Center for Environmental and Urban Studies
|
|
|
|
| 
|
 |
 |
|
| Santa
Monica, CA (Under Construction)
Demonstration House Remodel
1999
The Santa Monica College
Center for Environmental Urban Studies will serve as a continually
evolving center of knowledge dedicated to the improved understanding
of ecologically sensitive principles and practices, with special
focus on optimizing relationships between the built and natural
environment.
The center will serve the College, the Santa Monica community, and
the greater Los Angeles community, as well as more distant audiences,
through the Internet and other information dissemination media.
It will function on the principle that a house is an integral part
of our ecosystem, and that it must be designed and operated with
a goal of ecological sustainability. The facility itself will therefore
be a demonstration and education resource for anyone interested
in environmental issues, building design, natural and man-made systems.
This includes watershed management, renewable energy and materials,
animal habitat creation, waste management, regenerative planting
and healing environments.
Architectural/landscape architectural features will include:
- Rainwater Harvesting:
Oversized rain gutters around the roof
will carry water to an aqueduct, which transports the rainwater
to a series of storage vessels in the garden, terminating in a constructed
wetland. The stored water can be used to irrigate the fruit trees
and vegetable garden. Rainwater collection reduces the amount of
storm water that enters the storm drain system, thereby reducing
the amount of pollution that enters the Santa Monica Bay. The overflow
entering the constructed wetlands will increase the amount of water
that is allowed to percolate back into the underground aquifers.
A water sculpture will provide a tutorial illustration of water
flow. This moving water system will help oxygenate the water as
well as heighten sensory awareness.
- Greywater harvesting and
purification: New plumbing
with exposed and highly visible piping will be incorporated into
the design of the building skin to increase awareness of water usage.
Kitchen and bathroom plumbing lines will be partially exposed in
exterior walls by sheathing with transparent materials. For example,
one can watch sink-water travel from the sink through the pipes
to the adjoining greywater purification tank system. A series of
three purification planters containing fish, aeration and water
plants, will help to digest particles from greywater. After the
greywater has been purified by the plantings, it will travel via
a channel in the paving to the garden to irrigate the herbs and
vegetables.
- Passive Solar: New,
highly efficient operable windows and skylights will be added to
the south and west facades and roof to encourage passive solar heating
in the winter. The arbor and accompanying deciduous vines protect
the same openings from the hot summer sun. A Sundial/ventilation
tower with a conical roof form at the apex of the roof, will act
as a hot air vent to promote natural airflow by removing excess
heat. It will also perform as a solar tracking device which maps
the paths of the sun at the equinox and solstices. A thin sliver
of window denotes South.
- Interior architecture:
Existing, aged carpeting will be replaced
with non-toxic, plant based earthen flooring in the kitchen, bathroom,
and conference room. This thick floor material will act as a thermal
mass, collecting and storing heat during the day and releasing it
at night. The ceiling is opened up by removing the existing 8"
joists to improve spatial and air quality of the house and allow
access to the new skylights. Natural plant-based plasters will be
used instead of drywall at all new wall locations. Some wall areas
will be sheathed in transparent glass to exhibit the infrastructure
within the walls. Existing natural wood floor and trim will be stripped
and repaired.
- Recycling: In-house
separation of recyclables will be required. Recyclable material
bins will be stored along west façade, next to kitchen door
for easy access.
- Landscaping: Grapevines
acting as deciduous window coverings, located in planting beds along
the south and west façades will grow into sunshades on the
trellis feature at roof edge. In the winter, the lack of plant foliage
and the low angle of the sun, will allow the house to be heated
naturally during the day. In the summer, when the sun is higher,
the vines will provide inside shade and prevent overheating. Further
back in the yard, a riparian habitat/constructed wetland will be
created by capturing the seasonal rains. All exterior concrete surfaces
will be removed and replaced with permeable paving. The salvaged
concrete will be used in the garden as garden walls and as building
materials for the ponding vessels.
- Active solar/energy:
Solar shingles will be integrated into
the existing roof system and visible from the inside of the house.
An energy monitoring system will demonstrate the amount of solar
gain at different times of the day and year. Exposed electric outlets
and wiring within the interior walls will improve the public's understanding
of how energy systems work. Students will participate in the design
of customized switches and outlets. Low energy appliances will be
specified wherever possible. The hot water heater will be replaced
with solar water heating devices on the roof. Metering devices will
be exposed to promote awareness of energy usage.
- Black water purification:
Toilet waste will travel to enclosed
purification planter on west façade where it will be separated
into solid, liquid, and gas and purified by plants. The filtered
liquid will then join with greywater in an adjacent planter to be
further purified. |

slide show
(click picture)

click picture to view Arch. Dwgs.
|
|
 |
top
|
Goudailler
Residence
|
|
|
|
| 
|
 |
 |
|
| Santa
Fe, NM
3,000 SF New Reconstruction
1998
The principle driving the
design of the Goudailler residence in Santa Fe, New Mexico, is to
minimize the impact of the new construction on this lovely site.
To accomplish this, we have looked at historical models for clues
to sustainability and integration in the high desert region.
After reviewing design strategies of the local indigenous people
and the first Spanish New Mexican settlers, the following principles
have emerged:
|

slide show
(click picture)
|
|
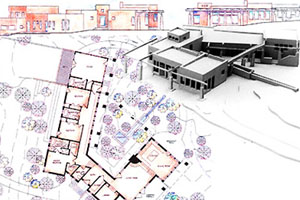 |
|
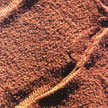
|
-Earth:
Build using the material from the site.
The rich earth under our
feet holds all the material properties we need to build a home in
the dessert. It is not necessary to haul truck loads of material
from another site. Instead the house will literally grow out of
the ground upon which it stands. The thick earthen walls, which
can be easily sculpted, act as an excellent insulator as well as
a thermal mass to store the sun's warmth.
|
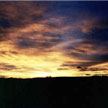 |
-Sun:
The sun's energy can be used to heat
the house.
The Goudailler residence is oriented to maximize heat gain in the
winter and minimize heat gain in the summer. The abundant south facing
windows are covered with portolas, awnings and trellis to collect
and store heat from the low winter sun or to provide shade from the
high summer sun. The north and west facing openings are minimized
to discourage heat loss or gain respectively. |
 |
-Wind:The
traditional flat-roofed adobe houses of Spanish New Mexico employed
the ideal courtyard plan, known as the placita (little plaza). A single-file
of rooms wrap around and open into a small courtyard. This creates
a private, informal outdoor space, to be used when the hot Southwesterlys
blow in the summer.
The airflow from the low west end of the house to the higher east
end of the house dispells excess heat. |
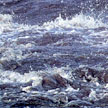 |
-Water:
The collection of water on site, the
pure summer rain and winter snow, can supply the household with
a large percentage of their daily needs. This water collection system
can be designed to become an aesthetic connection between the people
and their land. Conservation and collection
of fresh rainwater has historically been a main goal of local peoples.
The Anasazi, at the Far View Settlement, for example, built an elaborate
rainwater collection system complete with reservoir and irrigation
ditches, which collected summer rain and winter snowmelt.
We collect and store water on site to mitigate the impact of the
new impermeable surfaces. This water collection/retention system
is integrated into the design with features such as exaggerated
rain gutters, a water feature in the courtyard and possibly a cistern.
It will provide the Goudaillers with a supply of fresh water.
|
top
|
Clubhouse
Residence
|
|
|
|
| 
|
 |
 |
|
|
Venice, CA
2nd Story Addition + Loft
1,000 SF Remodel,
1,200 New Reconstruction
1996
This Venice Beach home is the result of a second
and third story house addition to an existing 1908 beach bungalow.
The clients’ goal was to preserve their childhood home while
enlarging it to accommodate their expanding
family. The existing house needed repairs due to its age, to older
construction technology and the sea air. The new addition was designed
to be integrated with the scale of the neighboring bungalows, as
well as adhere to the architectural style of the existing house.
A master bedroom suite, complete with bedroom,
bathroom, closet and study, library and loft were all added to the
existing two bedroom house.
The Clubhouse Addition successfully blended
into the neighborhood of beach houses and California bungalows.
|
|
|
 |
top
|
SIDAREC
Mukuru Kwa Njenga, Sustainable Resource Center
|
|
|
|
| 
|
 |
 |
|
| Nairobi,
Kenya
Competition Project
AMD Open Architecture Challenge, 2008
Second Place
The SIDAREC Mukuru Kwa Njenga Resource Center is
the heart of the neighborhood, designed to bring dignity and a sense
of pride to the community and a place where people will gather to
play, study and learn.
The building and the site are integrated to maximize
the functionality. Sustainability is the guiding principal. The
building is designed to have a flexible floor plan so that future
programmatic changes can be easily implemented. The building and
site produce its own energy with photovoltaic panels and wind turbines.
They are designed to be naturally ventilated and day-lighted. Rain
water is collected on site, compost is used to fertilize the orchard,
and plants are grown that provide food, shade and medicine.
Site
The main access to the site is from road. There
is also an opportunity for access to the adjacent southern part
of the slum, if additional access is desired. The building is located
to the rear of the site. It embraces the amphitheater, ball fields/courts
and gardens. Access to the amphitheater and playing fields is possible
when the building is not open. As one approaches the building from
the road, there is an orchard on one side of the path and a soccer
field on the other. The produce from the orchard will be used to
generate income for the Center and can be used by the adjacent bakery.
There are composting toilets in the orchard to provide fertilizer
for the fruit trees.
The amphitheater is centrally located. It is where
performances and puppets shows are held. It is also a place to meet
and gather. The Center is the back drop of the theater and could
be decorated for performances. Around the amphitheater is a native
tree forest to provide shade and habitat for fauna, as well as a
learning opportunity for kids that may not be familiar with the
importance of native species.
Three wind turbines are scattered throughout the
site to create a visual sense of place. The location of the facility
will be easily spotted by the 13 meter high turbines, which will
generate power to illuminate the soccer field, basketball/tennis
courts and bathrooms at night when necessary.
There is a medicinal garden adjacent to the clinic
to give doctors and patients an opportunity to use natural healing
herbs.
Building
The building is organized around an exterior covered
walkway which surrounds the amphitheater and garden and connects
all the functions of the Center. The central reception area is located
in the heart of the complex. It is clearly designed as the center
of the facility by its form and height. The higher roof serves as
a cooling tower.
The whole building is oriented to the south/southeast
prevailing breezes to passively ventilate the rooms. The roofs are
sloped in such a way that the wind can move across the building
from the south to the north and from low to high pushing excess
heat outside. The roof is covered with a solar array of photovoltaic
that will generate the power requirements for the entire building.
The roofs also collect rain water into two large cisterns at each
end of the building to be used in the medicinal garden and the orchard.
The rain water location is also convenient for use by the clinic,
the bakery and the public.
The bakery located at the front of the building
serves as welcoming anchor. The bakery has access to the water in
the cistern and has an adjoining outdoor area where people may eat.
Adjacent to this outdoor indoor room is the internet café
with 15 work stations and a copying/printing area. In the covered
access way that is in between the bakery and the internet café
are located a few tables and the cell phone charging stations, pay
phones and other on-demand coin operated power functions that may
be required.
Immediately next to the reception area are the
rooms that require the most supervision, such as the offices, server
room/storage and the daycare. The reception room and the indoor/outdoor
daycare are designed so that if a larger gathering space is needed,
the rooms may be opened up to create a great space for special events.
The computer training room is located near to the
day care so that students may drop off their children on their way
to class.
Materials
The building is to be built using as many local
materials as possible and built by people in the community. The
walls of the structure are made of locally made bricks from soil,
water and cement. The windows, made of local soda ash, are covered
with hand made louvered-shutters which will allow the windows to
be opened during the day to provide fresh air while maintaining
a secure environment.
The roof system is made of metal trusses which
are welded on site, covered with corrugated metal sheets, on top
of which is the securely attached solar array. |

slide show
(click picture)
|
|
 |
top
|
Saelee
Boutique
|
|
|
|
| 
|
 |
 |
|
|
Sherman
Oaks Fashion Square
Sherman Oaks, CA
Fox Hills Mall
Culver City, CA
New Clothing Store
1996
The challenge was to convert
and combine two unattractive, outdated retail spaces into one high
fashion clothing store. The contemporary architecture of the store
was designed to enhance the presentation of the new Saelee clothing
line. |

slide show
(click picture)
|
|
 |
top
|
LA
ACTOR SHAKESPEARE ACADEMY
|
|
|
|
| 
|
 |
 |
|
| Topanga,
CA
The LA Actors' Shakespeare
Academy is a two-story classroom and theater located adjacent to
Topanga Creek in upper Topanga Canyon. It is designed to be integrated
into the lovely hillside setting and to resemble Shakespeare's birth
house. It is currently under construction.
|

slide show
(click picture)

click picture to view Arch. Dwgs.
|
|
 |
top
OTHER
PROJECTS
Ibiza Restaurant
Hermosa Beach, 1999
Tapas Bar and Restaurant
top
projects: urban
| mapping
|





































































